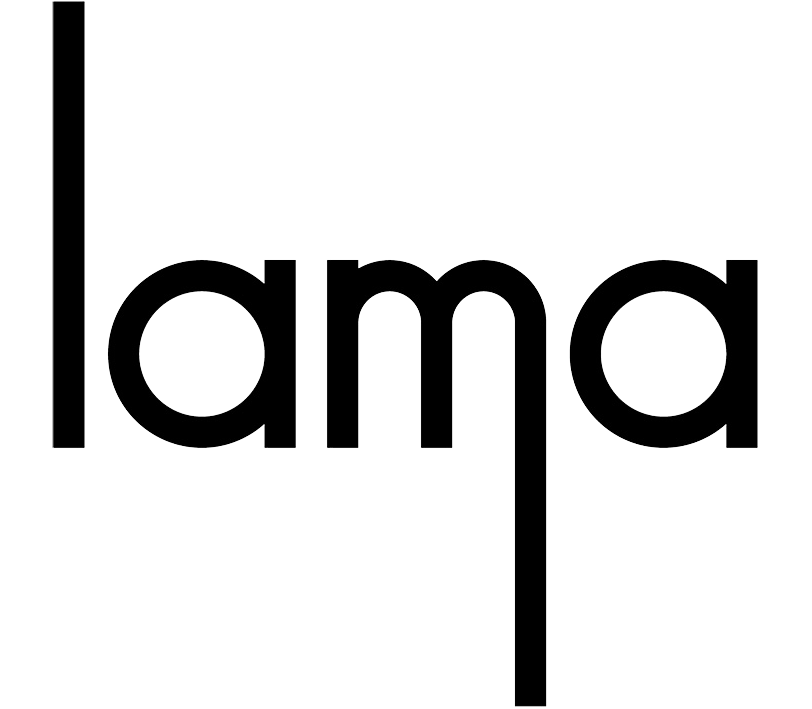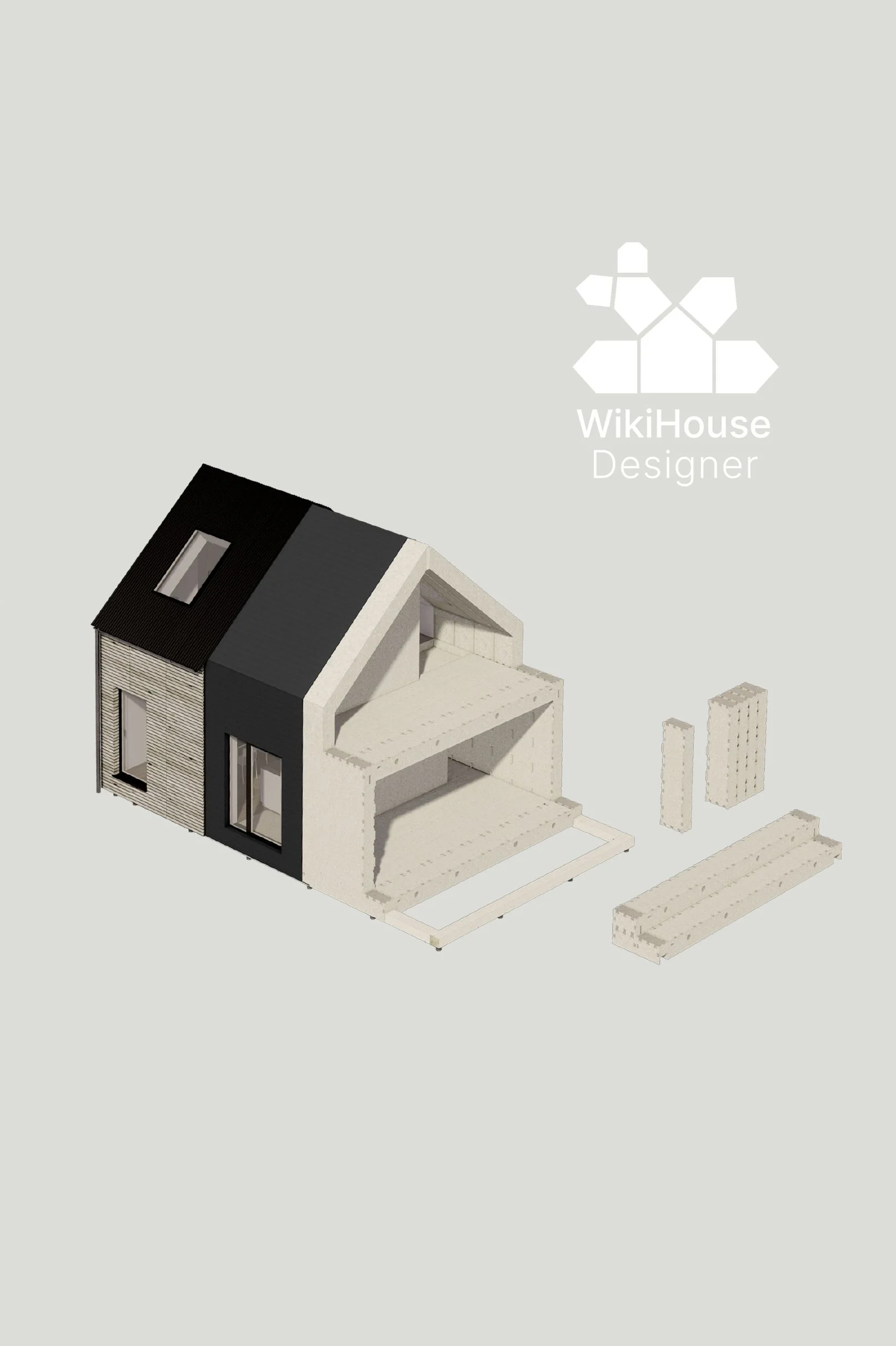We are certified Wikihouse Designers
Wikihouse is a modular building system that enables high-performance, low-energy, and low-embodied carbon structures. The system aims to ensure beautiful, zero-carbon buildings for everyone. Unlike other manufactured building systems, Wikihouse is not produced in a large factory; instead, it is digitally manufactured using CNC by a network of local 'micro-factories.'
As certified Wikihouse Designers, we can assist you with:
Planning Permission
We can advise on whether planning permission will be required and assist in obtaining it for your project. Even if planning is not required, we can help obtain a Certificate of Lawfulness from your local authority to safeguard you from future disputes when selling your property.
Space Planning
If you have a good idea of the size and location of your Wikihouse structure but are struggling with the vision for the internal layout, we can produce 3D plans and design options to help you visualize the space.
Building Regulations
Provided the layout and material finishes are appropriate, a Wikihouse should comfortably meet current building regulations. We can take care of the process of obtaining formal Building Regulation approval.
External Appearance
Wikihouse is a building system, and therefore, there are multiple options for cladding it externally. We can help provide options and visuals for your project, including various window systems and roof finishes.
If you have a project in mind, please get in touch via scott@lamastudio.co.uk or even book a stay at The Bide to experience a few nights in a Wikihouse.
Wikihouse FAQs
What is Wikihouse?
Wikihouse is a modular building system that enables high-performance, low-energy, and low embodied carbon structures. The system aims to ensure beautiful, zero-carbon buildings for everyone. Unlike other manufactured building systems, Wikihouse is not produced in a large factory; instead, it is digitally manufactured using CNC by a network of local 'micro-factories.'
Wikihouse is a building system much in the same way that SIPs or even bricks are. This means a particular layout or aesthetic is not dictated by the system, enabling a bespoke design within the parameters of the system.
Why use Wikihouse?
Wikihouse is best suited for smaller projects, and because it is manufactured to millimetre precision, it can be assembled by almost anyone, making it perfect for self-builders. Although assembly teams are available for those who don't want the hands-on experience. Due to the local manufacturing process, it's possible to get a firm price for the main chassis and frame quickly, unlike more traditional building routes which require liaising with builders to get a price, which quite often won't be fixed.
What type of project is it suited to?
Wikihouse is an open-source system of modular building construction maintained by Open Systems Lab. Their website www.wikihouse.cc features in-depth knowledge of the system, and the type of projects it's been used on include our own project, The Bide.
How much does it cost?
A big advantage of the system is that you can get a very accurate figure for the main insulated structure referred to as a “Chassis” early in the process. Current prices advised by Wikihouse are around £400-450 per square metre of internal floor area. There is a cost estimator on their website which can be found here.
Can I build it myself?
Central to the system's philosophy is that it can be assembled by people who don’t have traditional building skills, though you are still likely to need some more conventional trade skills for foundations, roofing, and services.
A further list of FAQs can be found on the Wikihouse website.

